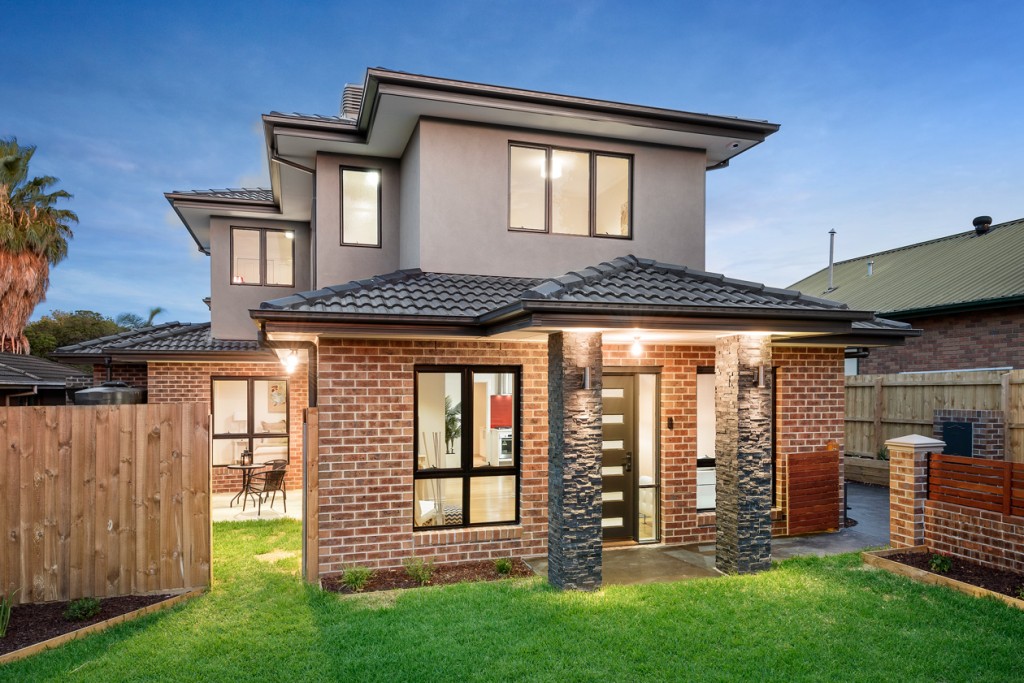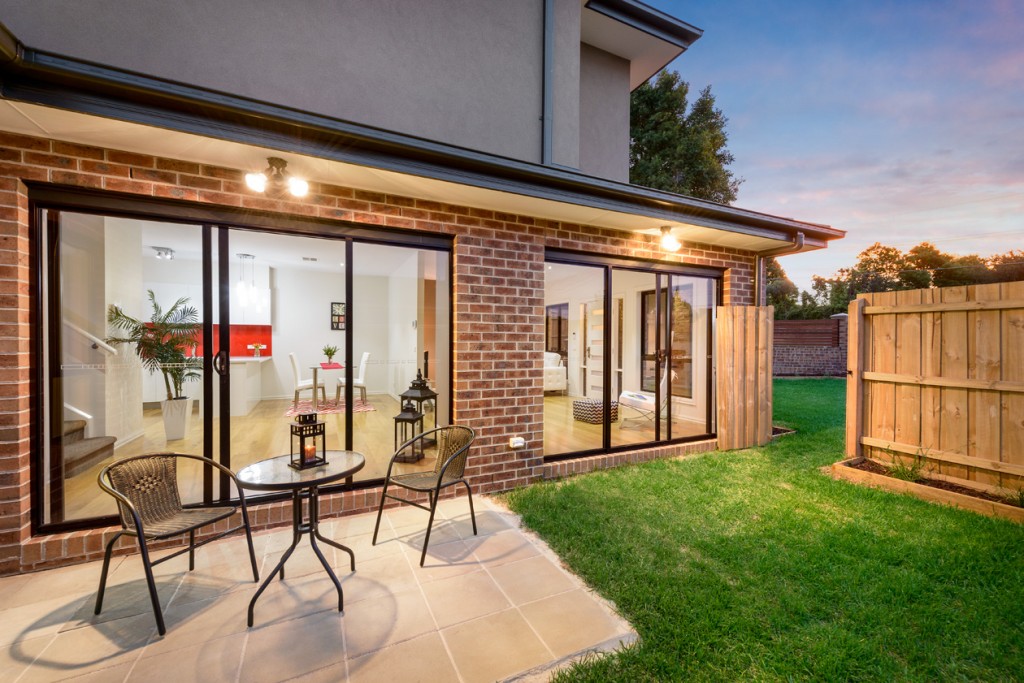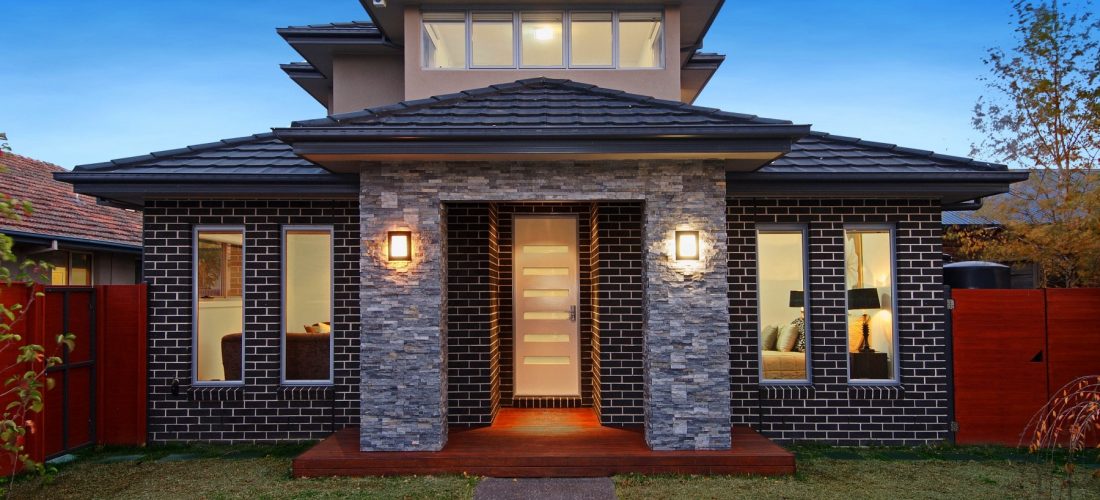You’ve likely heard the term dual occupancy. But what does it actually mean?
Dual occupancy is when you have two dwellings on a single block within the lot boundary. It can also be called ‘multi-dwelling’, ‘duplex’, or ‘side-by-side’ development. Dual occupancy can be a range of configurations. This could be two side-by-side dwellings that are attached and have street frontage. It could also be one house behind the other that includes driveway access on one side to access the property.
What factors to consider for dual occupancy
Dual occupancy development could be a great opportunity under many common circumstances.


Knockdown an existing property and rebuild two new dwellings could be an option if:
- You have a large block of land in a location where land prices are increasing.
- You don’t need a large house anymore but want to stay in your current location. This could be the situation when children are grown and left the family home.
- You want to release some of the equity in your land.
Building a new residence behind an existing residence could be an option if:
- Your block has vacant space, such as a backyard or space on the side.
- Your current house on your block is large enough for you.
- You want to release some of the equity of you built up in your property.
Build two new residences on a greenfield residential block could be an option if:
- You have family members, such as aging parents, that you want to live near, but not in the same dwelling.
- The value of the land is high enough to justify building two dwellings on it. Some greenfield estates have single dwelling covenants, which means you can’t build a dual occupancy dwelling on it.
Options once you’ve built a dual occupancy home
If you decide to build a dual occupancy home, there are a range of options available:
- If you put the homes on separate titles, you can live in one of them and sell the other.
- You could live in one and rent out the other to create a new income stream. This could be especially beneficial in areas where the rental market is tight, and rents are high.
- You could sell both houses.
As land values have increased in recent years more than the values of houses, it means that many people have a large amount of equity built up in the land their house sits on. A dual occupancy home can be the right way to free up the equity that you have built up over the years.
Points to think about when building a dual occupancy home


Each council will have different rules when it comes to approving dual occupancy developments. Zoning is also an important factor that will determine whether dual occupancy is an option. This can include the block frontage width, block dimensions, house footprint coverage, and driveway crossovers. Given the complexity of the approval process, it’s important to work with an architect or builder who will manage the council approval process.
Service options for dual occupancy development
There are several options for developing a dual occupancy project. Once you have a block of land or a single occupancy dwelling, you can hire an architect to design the project and then work with a town planner to get council approval. We work with many clients who have completed and approved plans which we build from. This includes dual occupancy and multiple occupancy developments.
If you have a block of land or dwelling and need to advice and consulting, Silverline Homes can provide the full service, from determining feasibility, getting the project design, managing the council approval process, and building the dual occupancy residence.
Whatever your situation, we’ll be glad to discuss your property development goals.


